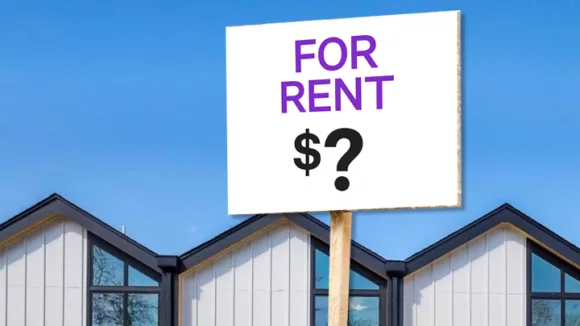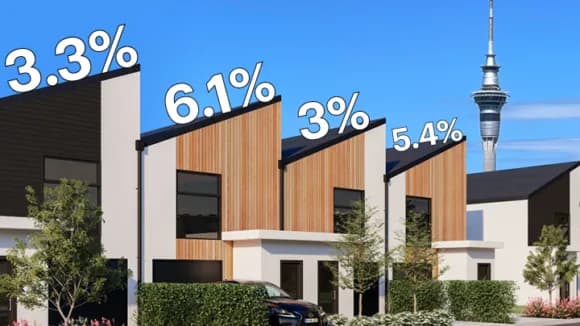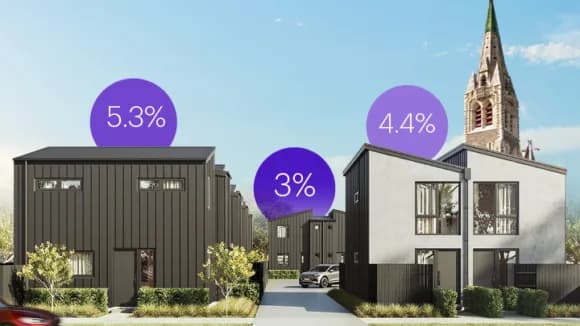Is there a perfect layout?
Now could I design the perfect townhouse layout?
Well, if there was one it’d look like this:
A modern, open plan living and dining room, with a bigger bench to feed your family, even if it means sacrificing the dining area. You’d have a laundry on the ground floor, and maybe a pantry you don’t need a step stool to reach into.
The bedrooms would feel private and quiet, the ensuite wouldn’t make you do a three-point turn to get into the shower, and the stairs wouldn’t blast cold air onto your knees while you’re watching TV.
But let’s be honest: Are you going to get all those features in one house? Probably not.
And that’s OK.
Is your property a bad property if you don’t have all these things – no.
The “perfect” floor plan doesn’t exist. But understanding what tenants value can help you buy smarter and reduce vacancy.
In a tougher rental market, small differences – like a usable pantry or sound-buffered bedrooms – might be the edge you need.
It’s not about perfection. It’s about preference.


















